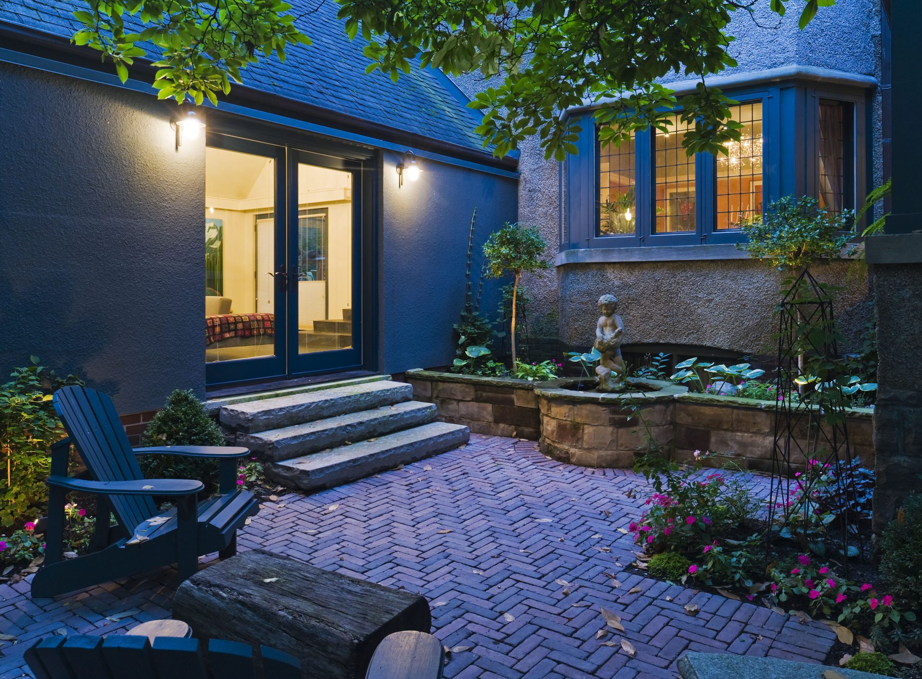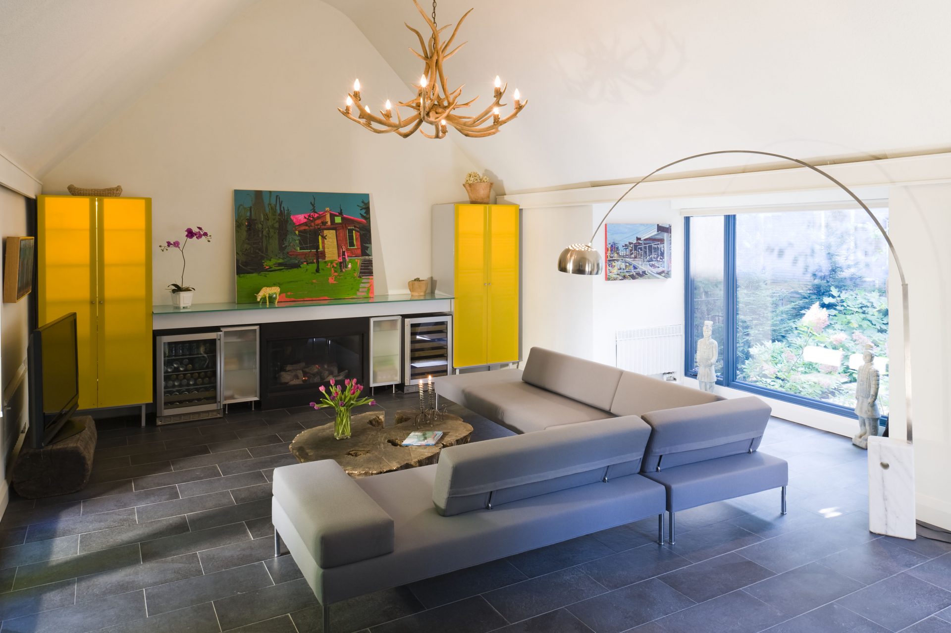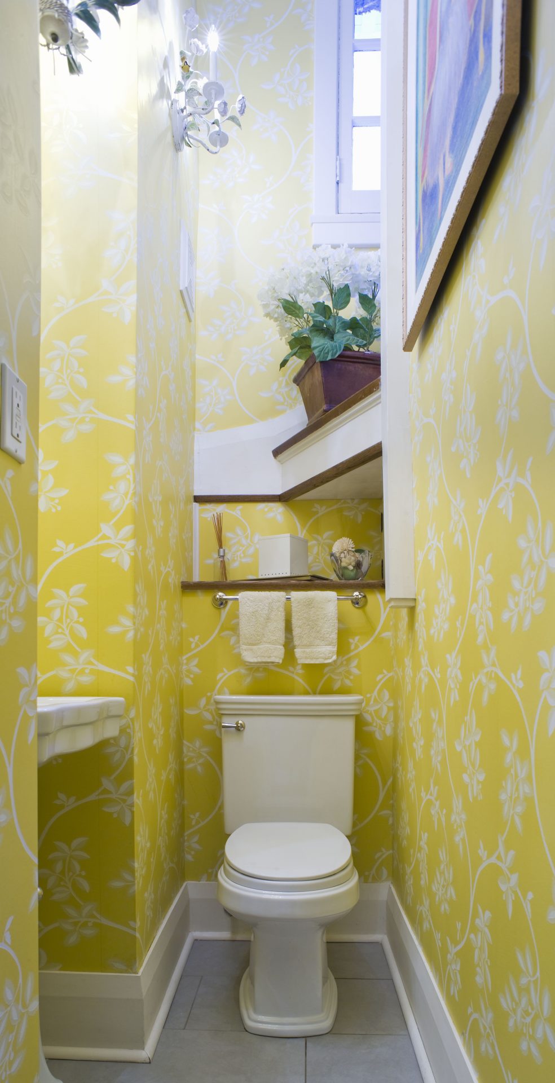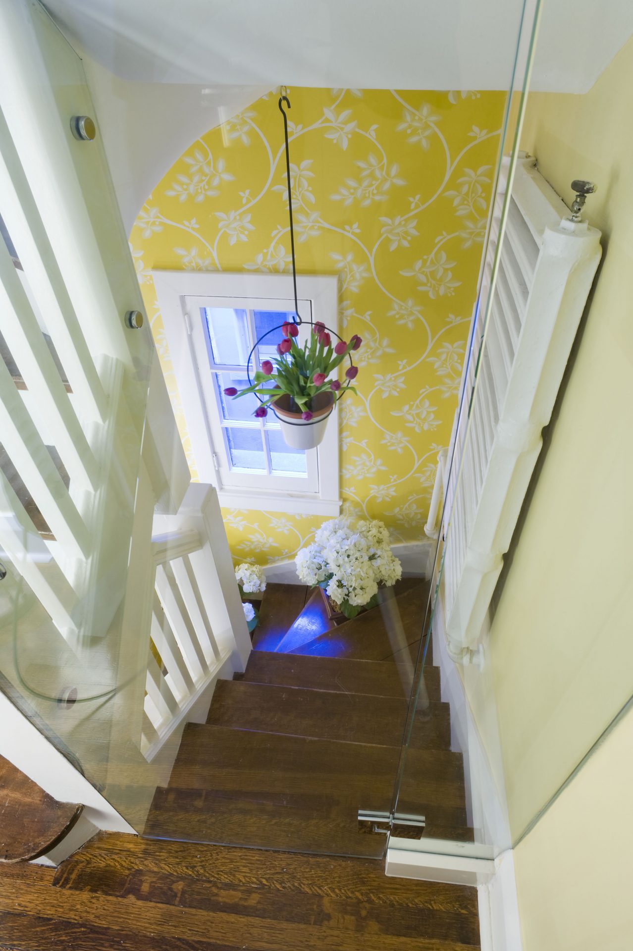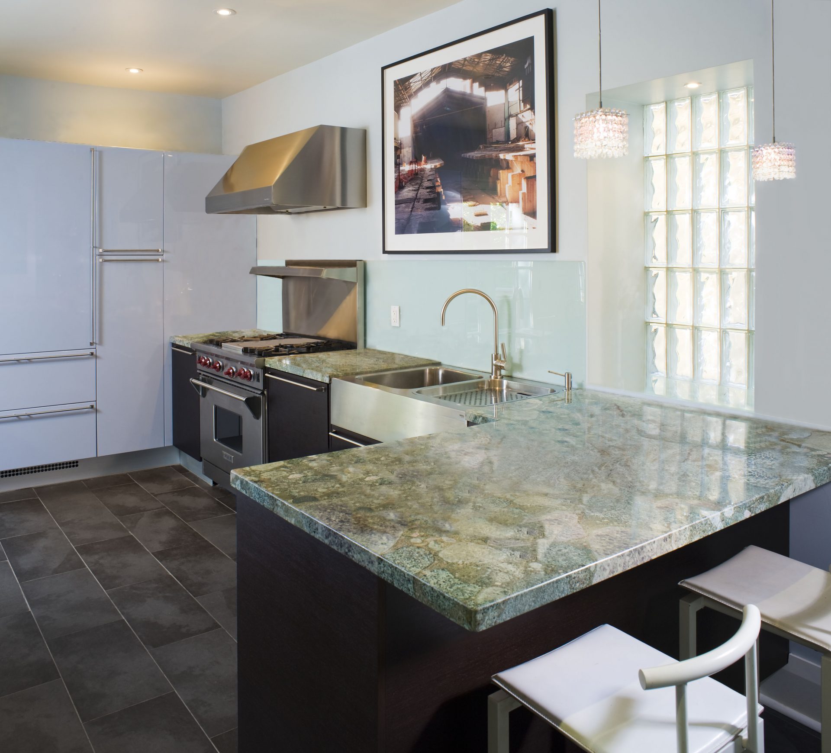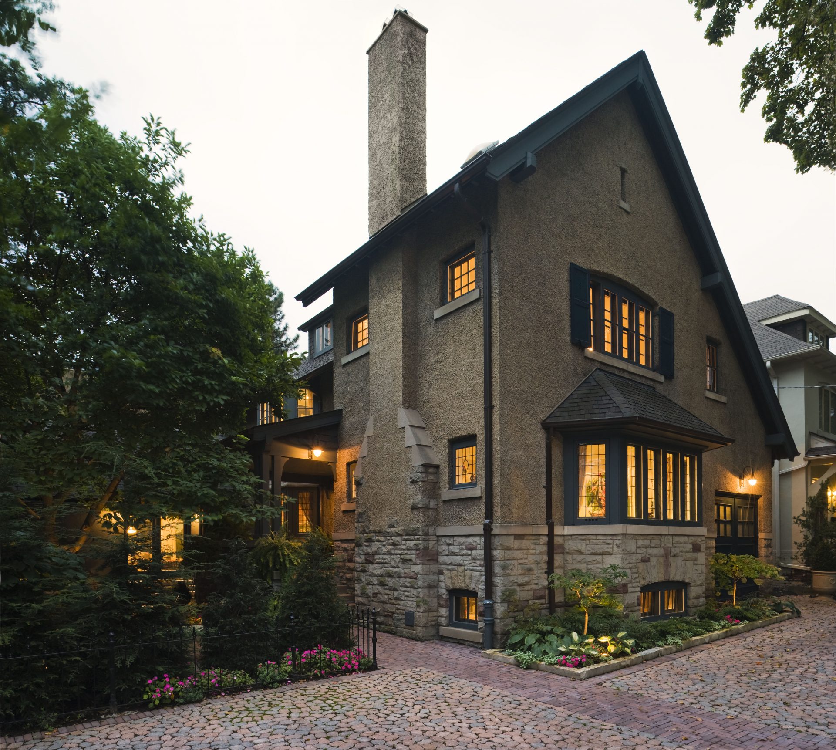
21 Oriole Gardens
Location – 21 Oriole Gardens, Toronto
Status – Renovated 2005; 2021 Renovations/Addition in Permit Stage
21 Oriole Gardens is a 3-storey 1921 architect designed house. In 2004, Deborah Scott purchased the house to restore it to its natural beauty, with all the latest modern updated conveniences and building systems, while retained its charm. Working with her architect daughter, many delightful features were uncovered like the 3/4 on maple flooring in the basement, to complement the original oak paneling. The kitchen was three small rooms that had to be combined. A servant’s stair became a powder room. Then the exterior landscaping plan was inspired to create a courtyard with a fountain around the giant magnolia tree, a circular driveway for ample parking around the ancient maple tree (now deceased), and to retain the rear deck and mature pine trees. An excellent party house, Deborah was eventually very pleased to sell it to a young family, that appreciates heritage.
Now in Phase Two, the growing family is expanding the kitchen and master bedroom south. SSA are delighted to design the addition..
