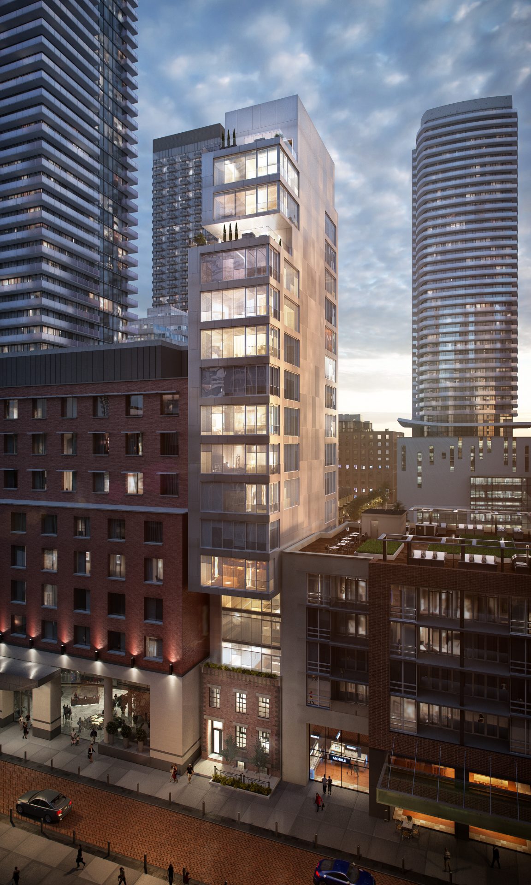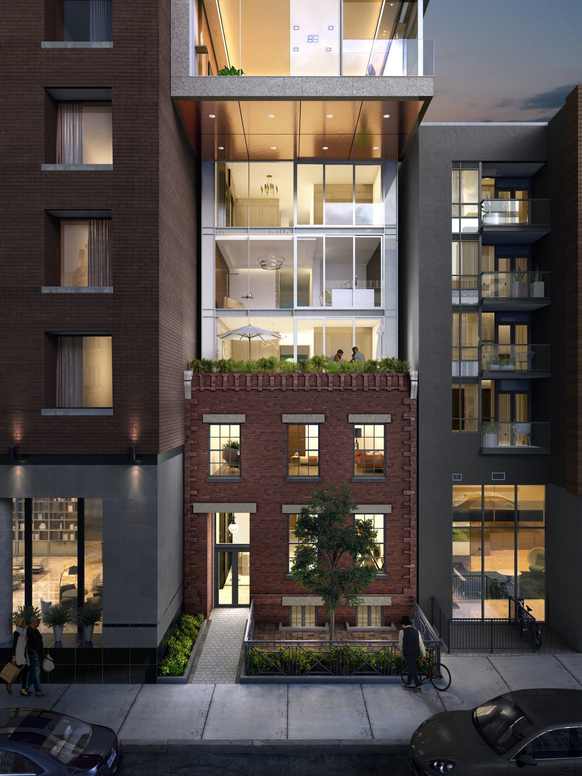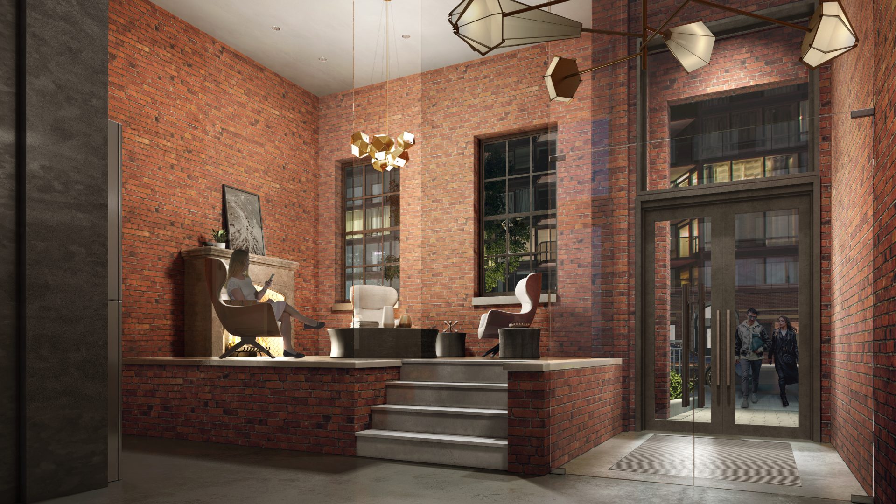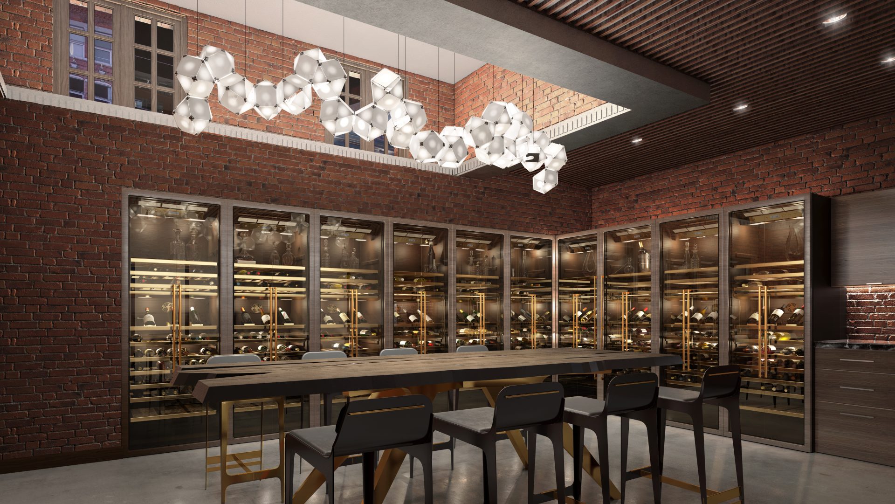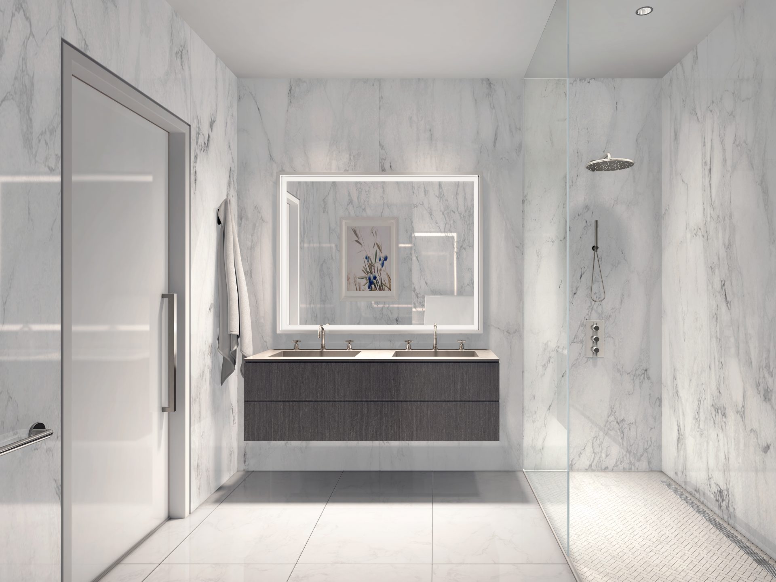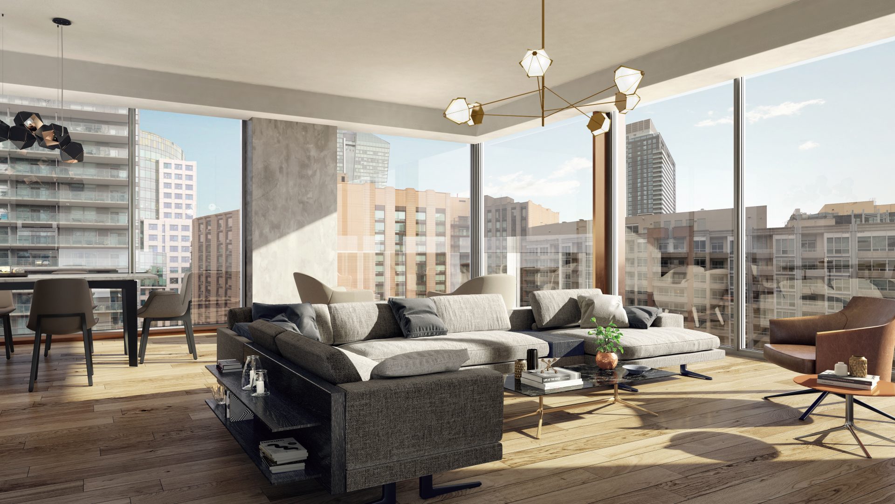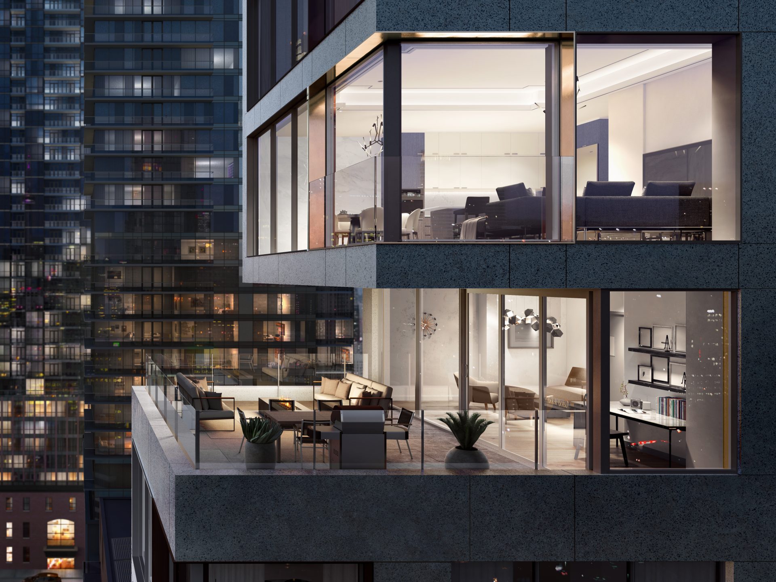
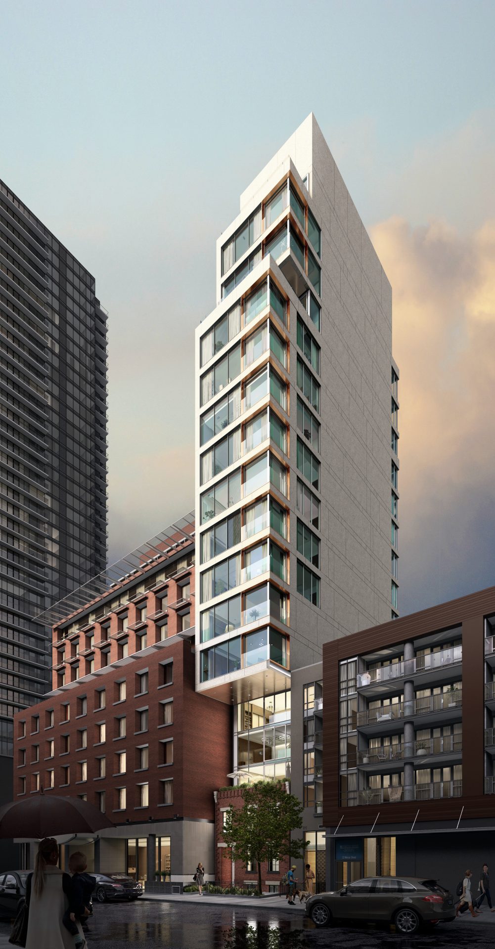
Bungalow
Location – 24 Mercer Street, Toronto, ON
Status – Building Permit in progress
24 Mercer Street is a small 8m wide lot, typical from its 1857 origin, that has been orphaned by surrounding development. Two thousand ft2 in area, this “postage-stamp” sized property is located in the “Regeneration Area” of Toronto, now “Downtown West”. It features the last heritage building on the north side of the street. Neighbouring sites have been consolidated for significant mixed-use high-rise construction that has led to the block’s unprecedented urban intensification.
This site is easy walking distance to Toronto’s financial district, subway, underground PATH system, TIFF, sports arenas, theatre, Roy Thomson Hall, Union Station, and surrounding amenities.
The “rebirth” of 24 Mercer is a fine-grained site intervention that combines the designated portions of the 8m wide heritage building with new construction to create an 18-storey mixed-use development with commercial replacement and 13 full floor live-work residences. A 25m limiting distance agreement with the condo to the east permits glazing along the property line, providing views, light, and spatial separation in perpetuity.
The form and massing respond to the site context and program. The existing two-storey late-Georgian building, designed as an urban townhouse by Architect John Tully in 1857, is retained and includes the entrance and lobby on the ground floor, with a wine cellar in the basement utilizing the existing heritage window wells. A three-storey glazed facade is setback 2.0m above the heritage house. The new building cantilevers out 5.0m to provide a protective screen with integrated lighting to showcase the heritage building below. The tower above appears to float. Clad in precast, the new construction provides a neutral counterpoint to the conserved red brick below, while also complimenting the surrounding developments. The 15th and 17th floors are recessed to provide private terraces.
Each residential floor is a single 1,600 square foot live-work unit designed as stacked individual “Bungalows”. The elevator, with fobbed access control, opens directly into a gallery at the centre of each bungalow. To the right are the public spaces, including dining, kitchen, and living. A glass corner, emphasized by a copper surround, completely opens and turns the living space into a balcony. To the left are the private spaces with powder room and two bedrooms with ensuites. The bungalows are flexible and can be customized to add a third bedroom. Multiple levels can be combined into larger houses.
At 18-storeys, the project is a high-rise building. Each of the full-floor 1,600sf “Bungalows in the Sky” are required to comply with high-rise building code requirements. The project solved challenging structural and mechanical requirements. With a slenderness ratio of 9.0, the core of the concrete building structure is coupled to resist wind loads while keeping the living spaces column-free and open on each end and east side. The mechanical system features one of Canada’s first residential VRF systems to provide superior energy efficiency while taking up minimal space.
