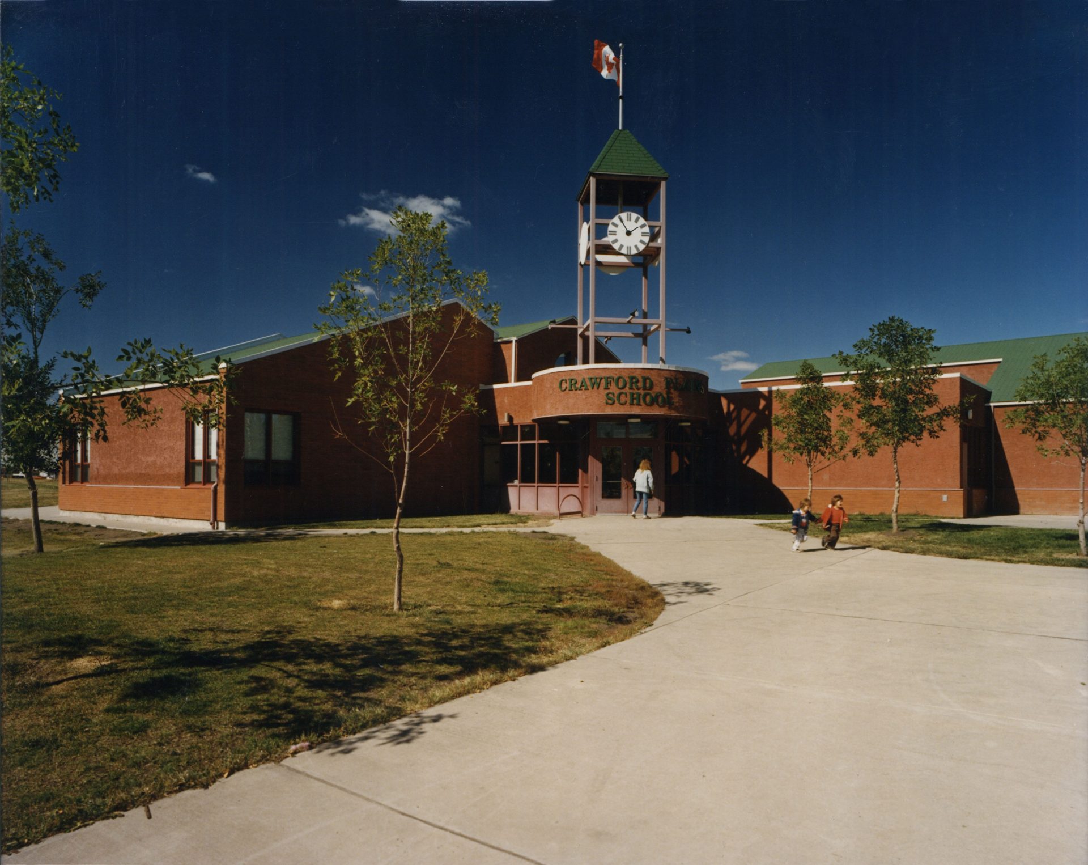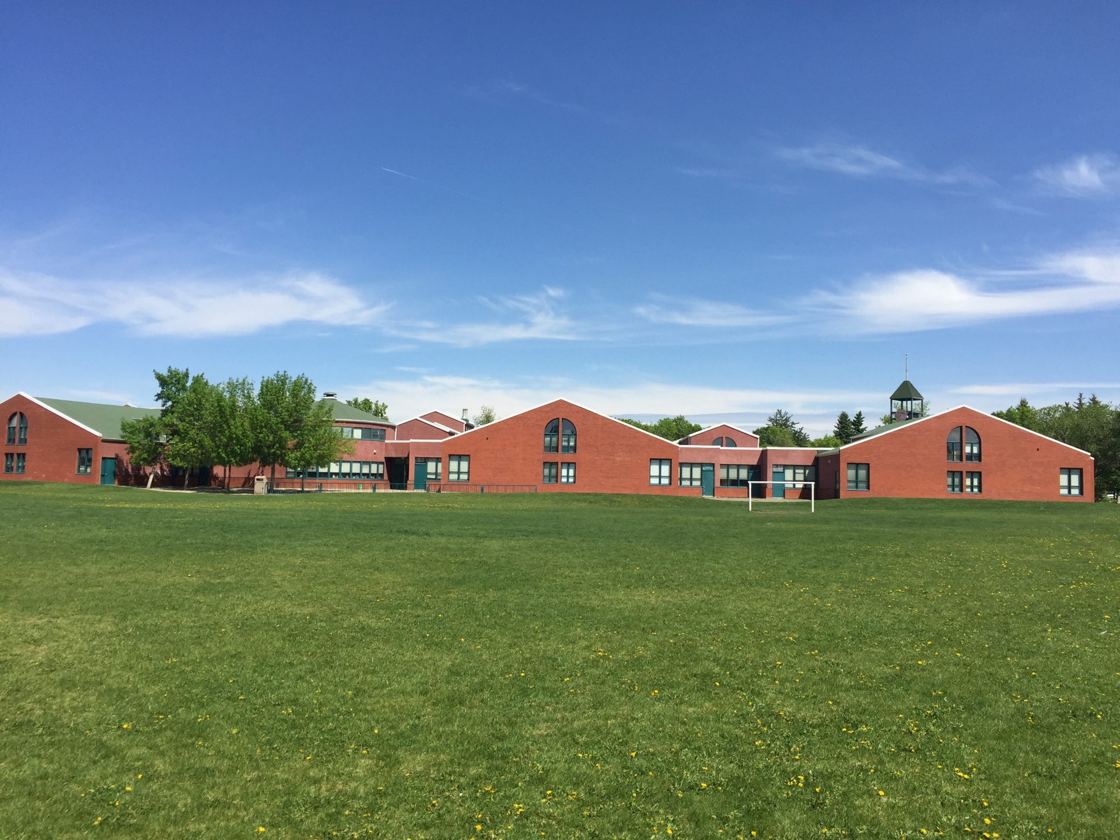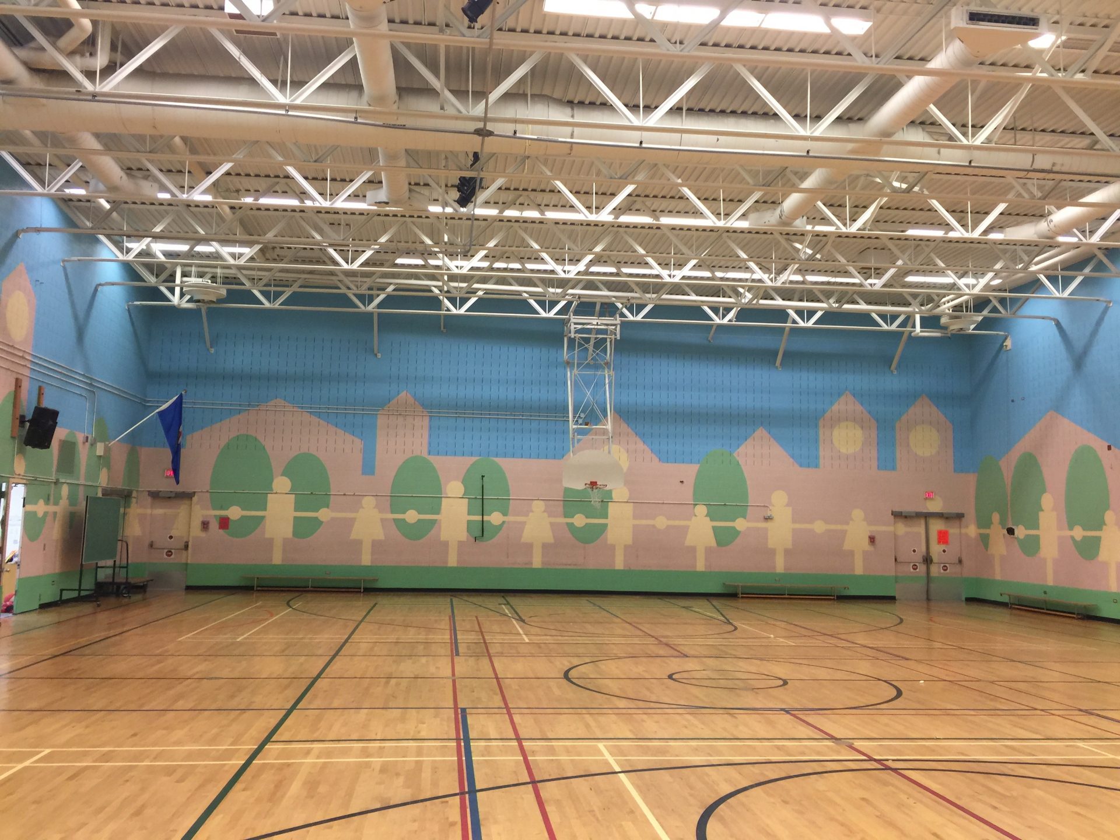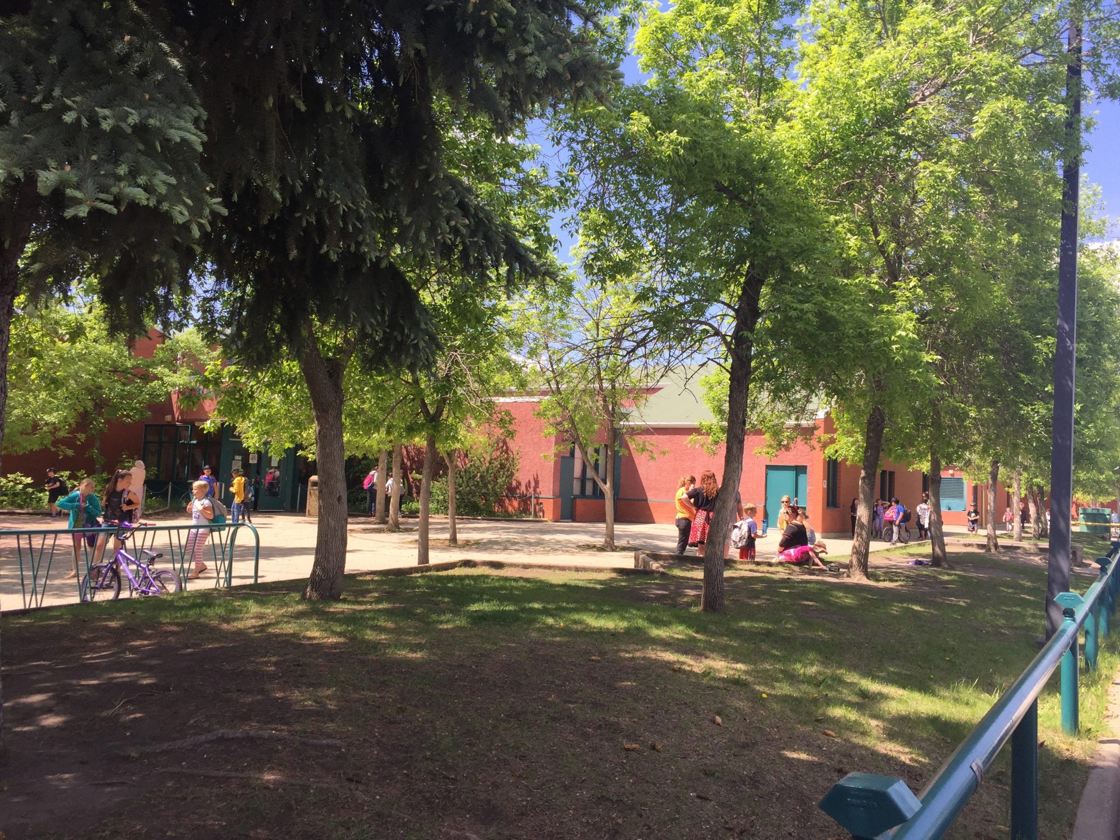
Crawford Plains School
Location – 4210 10 Avenue NW, Edmonton, Alberta
Status – Completed 1983
Designed in 1982 as a K-6 school for 400 students, with expansion to K-8 with an additional eight classrooms being added onto the core school, Crawford Plains School received numerous design awards and was showcased in a major international exhibition of new Canadian architecture.
The design challenge was to revisit educational design issues and rethink conventional solutions towards advancing the state of school design to meet current and emerging educational needs. The new programme:
- invited community use;
- was well integrated with the site and adjacent proposed neighbourhood park development;
- provided a physical link serving to knit together the emerging community fabric;
- was of a scale and form appropriate to user needs and compatible with surrounding developments;
- respected the exigencies of climate; and
- provided a variety of learning spaces as an extension of the traditional classroom teaching forum.
The design solution features a series of modules functionally and formally fashioned as “school houses” that are, in themselves, relatively self-contained educational elements. These modules are arrayed along a central “learning street” with sidewalk study areas and a learning resource “boutique” adjacent. Each Classroom Module contains a variety of teach ing spaces and is characterized by extensive use of mezzanine floor areas. This provides the flexibility needed to meet changing enrolments and accomodate alternate teaching techniques.
A residential village-like scale and built-form is created by arrangement of “school houses” and other special building elements (ie: a circular library and Double Station Gymna-sium) which purposely set forth to minimize the institutional impact and provide the building with more than one “front” or principal aspect. The internal street arrangement allows for all activities to be internalized (as may be required during colder winter months) and functions as a conduit to the out-of- doors (ie: to external classroom study areas and active recreational activities) in the fall and spring seasons. The clock tower at the south building entry is intended to add to the symbolic value of the building at the heart of a new suburban neighbourhood.
Visiting the school 25 years later, it is still much loved by the community and successfully functions as planned.



