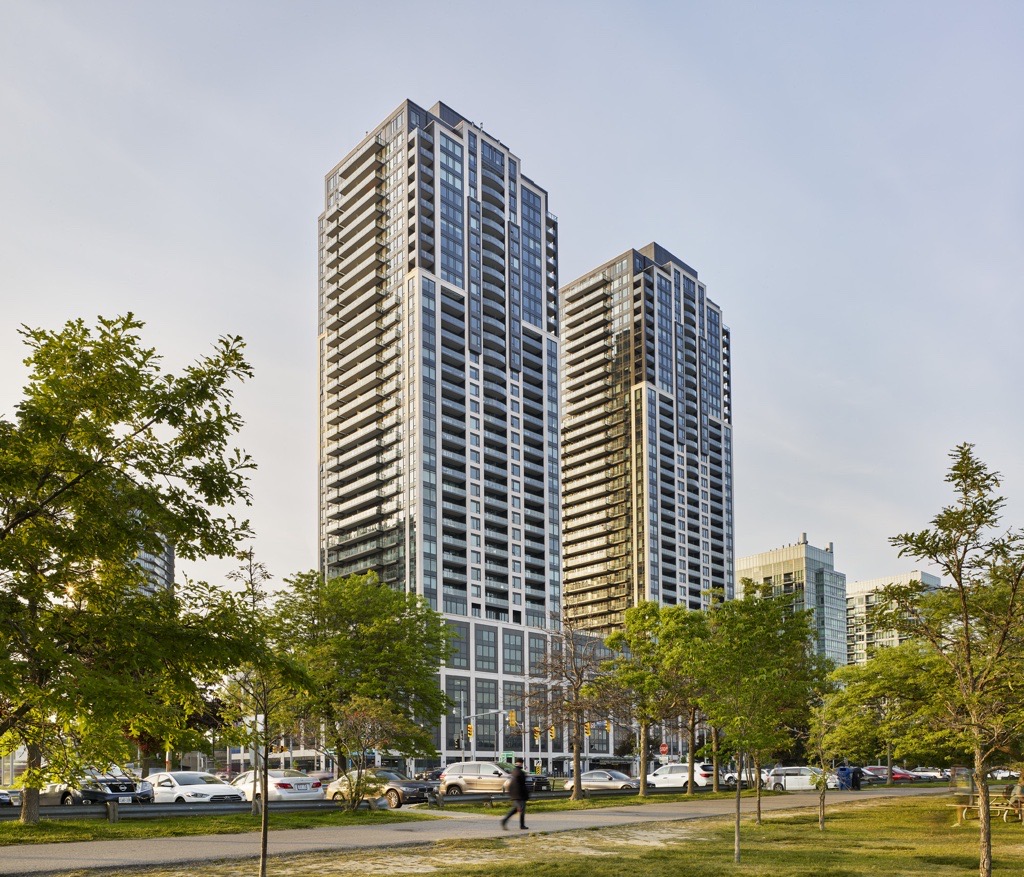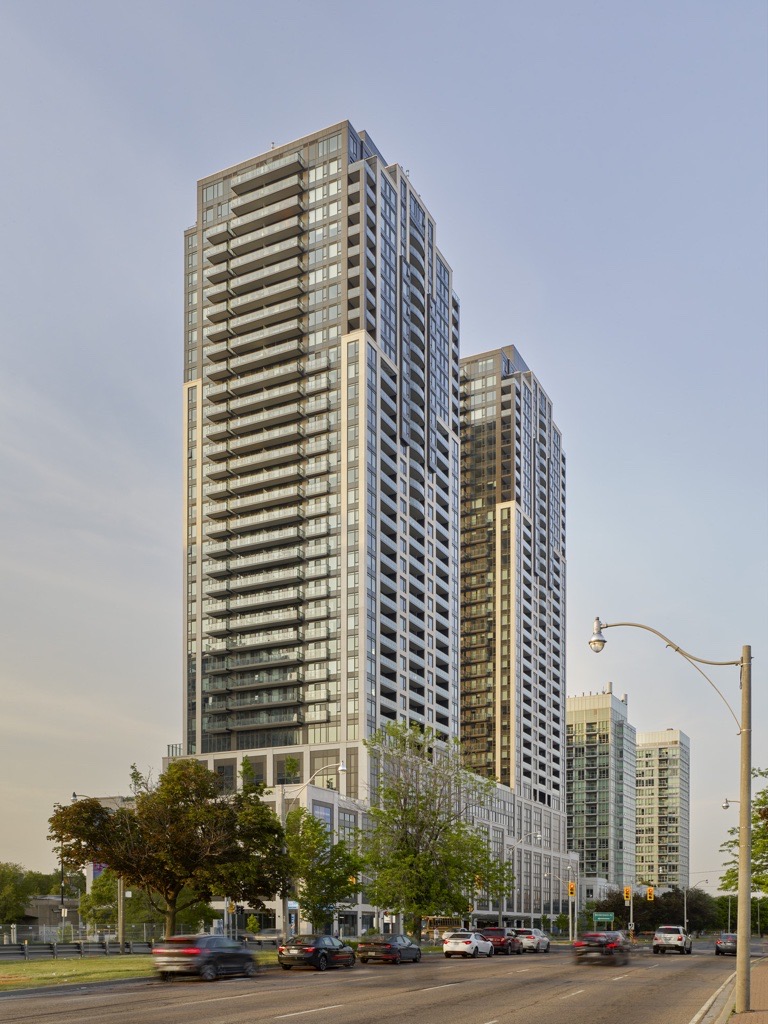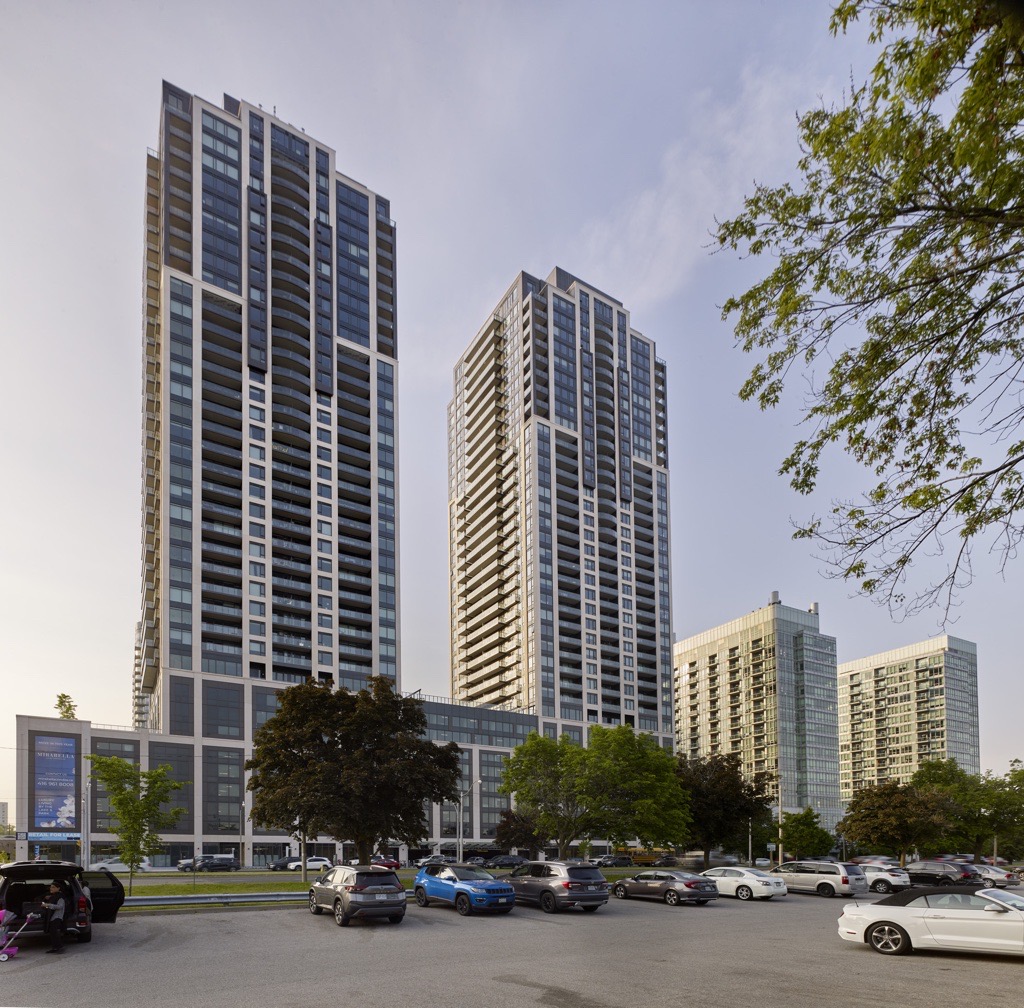
Mirabella
Location – 1926 Lake Shore Boulevard West, Toronto, Ontario
Status – Under Construction
This residential condominium project at 1926 Lake Shore Boulevard West features expansive views of Lake Ontario, Sir Casimir Gzowski, and Sunnyside Parks to the south, and verdant High Park to the north. The massing of the podium is enhanced by a rhythm of detailed precast bays, providing a consistent urban street front along the boulevard. Decorative spandrels and rails and large glazed openings define the upper story of each bay, while a stylized cornice is carried across the podium at the fourth story. This treatment reduces the visual impact of the six above-grade parking levels. Tapered columns provide a subtle verticality to further enhance the rhythm across the facade and form a pedestrian arcade along Lake Shore Boulevard. Floating metal canopies at the mid-point identify the entry to an enclosed circular turn-around and drop-offs. The architectural language of the entry lowers the scale to a pedestrian level and draws people to the entrance point.
The tower facades extend to the rhythm and structure of the podium while evolving from its rigour to a more detailed residential character. Precast piers extend up to the tower facades while groupings of balconies, windows and bays add variety and relatable scale to the facade composition. A recessed fascia and cornice visually separate the tower shaft from the crown at the last third of each tower’s height, referencing early 20th century high-rise divisions of base, middle and crown, while visually identifying distinctly different floor plates.
Above this upper cornice set back, metal-clad corner loggias and terraces at the penthouse levels signal an elegant and refined lifestyle at the shores of Lake Ontario and evoke a memorable silhouette from the park, the expressway and the Lake.
Mirabella is targeting LEED Gold accreditation and aims to meet Tier two of the Toronto Green Standards

