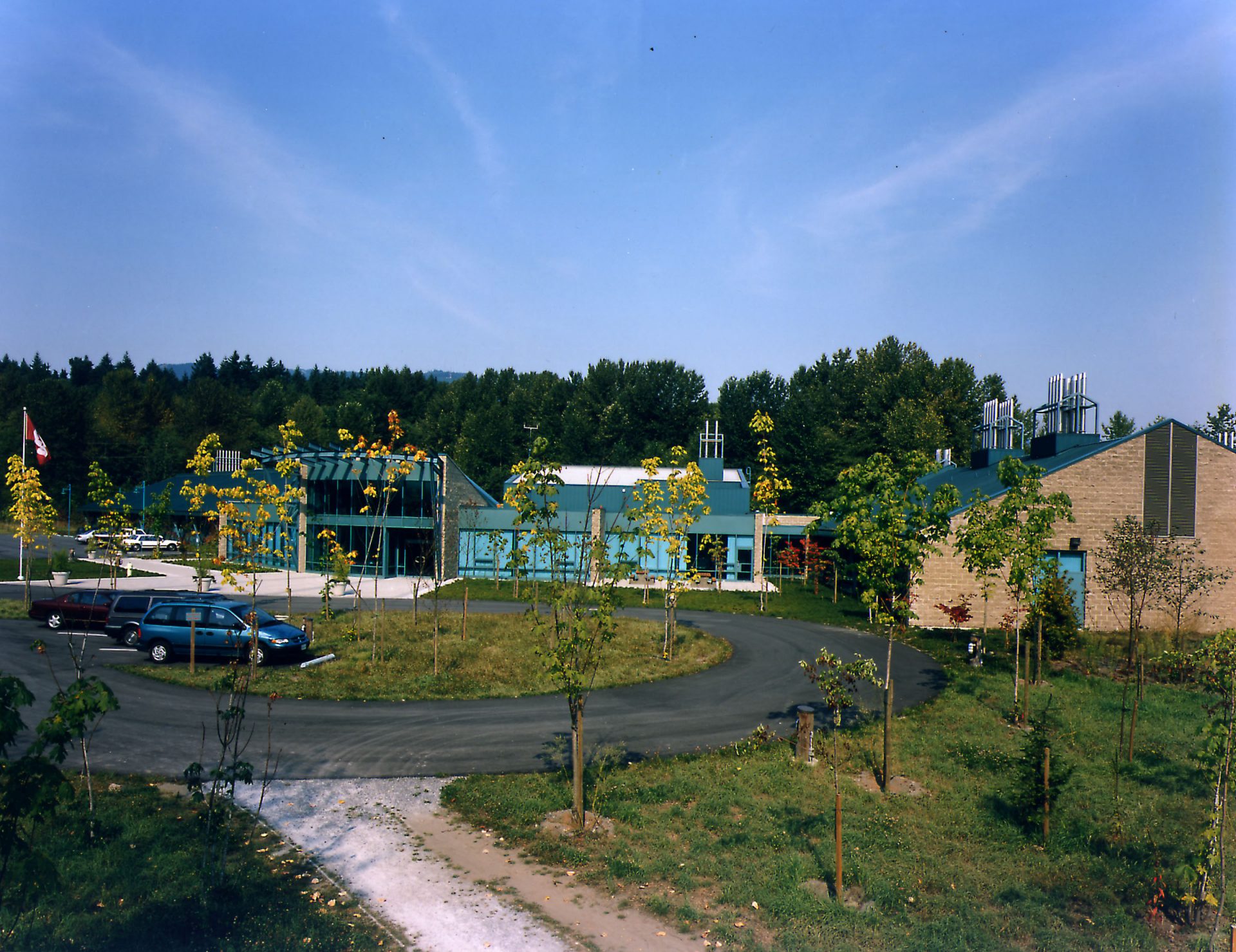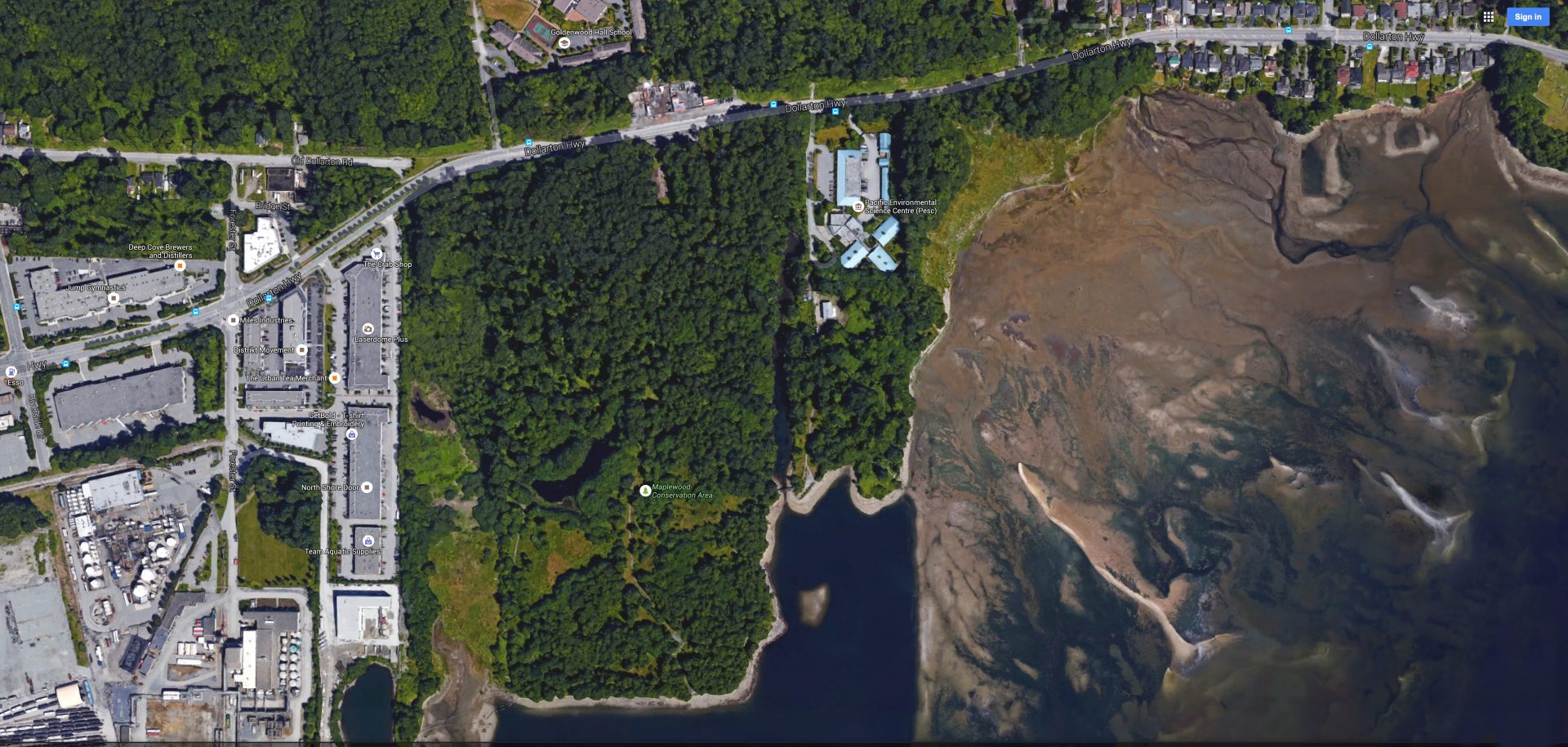Pacific Environmental Center
Location – 2645 Dollarton Highway, North Vancouver, British Columbia
Status – Completed 1994
The Pacific Environmental Science Centre is a 5,645 m2 consolidated laboratory facility for Environment Canada’s Conservation and Protection Laboratories; Field Labs; and Microbiology Labs located on a 58 acre waterfront conservation area on the Burrard Inlet.
A former landfill area, experimental environmental remediation measures were taken in order to enhance the existing waterfowl habitat. Given the site context, the Federal Government’s leadership role in environmental affairs and public expectations, it was imperative that this “flagship” project demonstrate ecologically conscious principles.
SUSTAINABLE FEATURES
Reduced Building Area:
The Centre consolidates Environment Canada’s laboratories, field-related support and administration. Meeting rooms and support services are centrally located, to be shared.
Sustainable Redevelopment:
In the project’s construction, environmental measures were taken to conserve and enhance existing wildlife habitat on this former landfill site;
Portions of the site were contaminated by industry in its early history; the building occupies the most severely impacted portion of the site, minimizing further disturbance.
Sustainable Landscaping:
The buildings are design as a series of linked pavilions to engage the surrounding landscape; additional planting was planned to reinforce and repair existing tree cover and understory vegetation; pavement was minimized.
Deciduous trees in front of the curtain wall provide shading in summer months.
Water Efficiency:
The laboratories are supplied with groundwater and seawater from the Burrard Inlet.
Recycled and Renewable Materials:
Simple first-generation materials, such as architectural unit masonry; unfinished concrete floors: structural steel sections: standing seam metal roof: and aluminum + glass curtain wall, determined the design expression. A durable standing seam metal roof+ structural trussed are made from 100% recyclable steel. Interior finishes included 100% wool carpet, and low-VOC paints, glues, sealants. On site, recycled plastic parking curbs were installed; low dust aggregate was specified in place of concrete paving for hard surface areas.
Natural Ventilation+ Daylighting:
In order to maintain indoor air quality, windows in laboratories and offices are operable
The South-facing window walls capture sunlight in office areas. Waste Reduction, and Elimination: Mechanical systems and structure (concrete masonry walls and steel web trusses) were integrated into the interior aesthetic to reduce the finishing requirements. Labs and workstations were designed with flexibility in mind along a central circulation spine with column-free interiors and continuous curtain wall exteriors.


