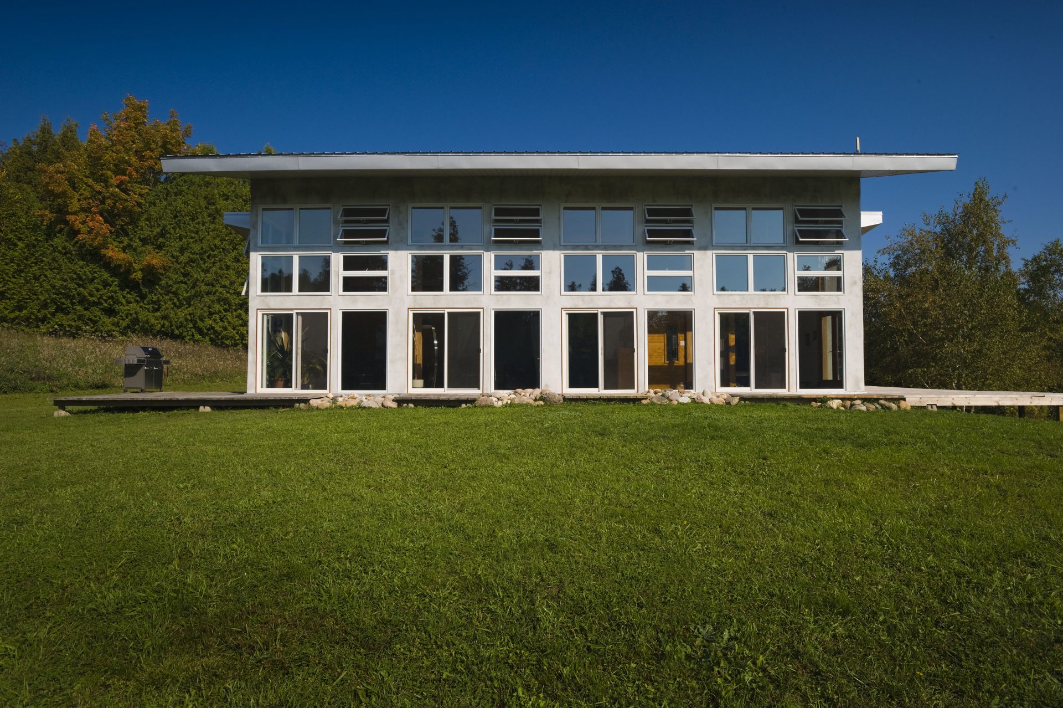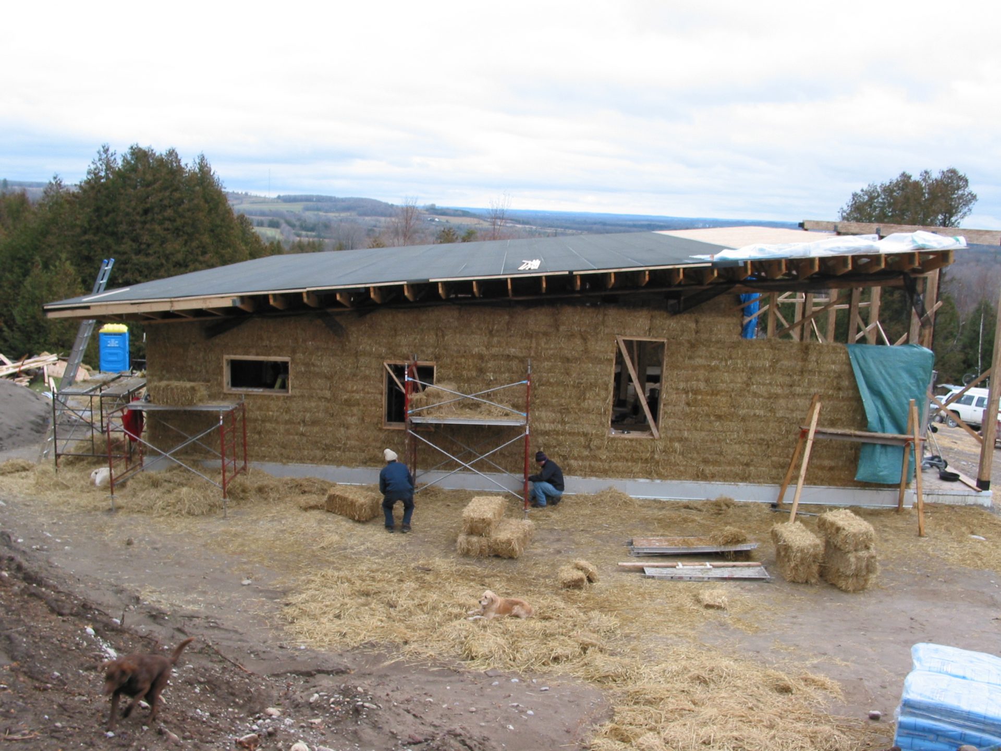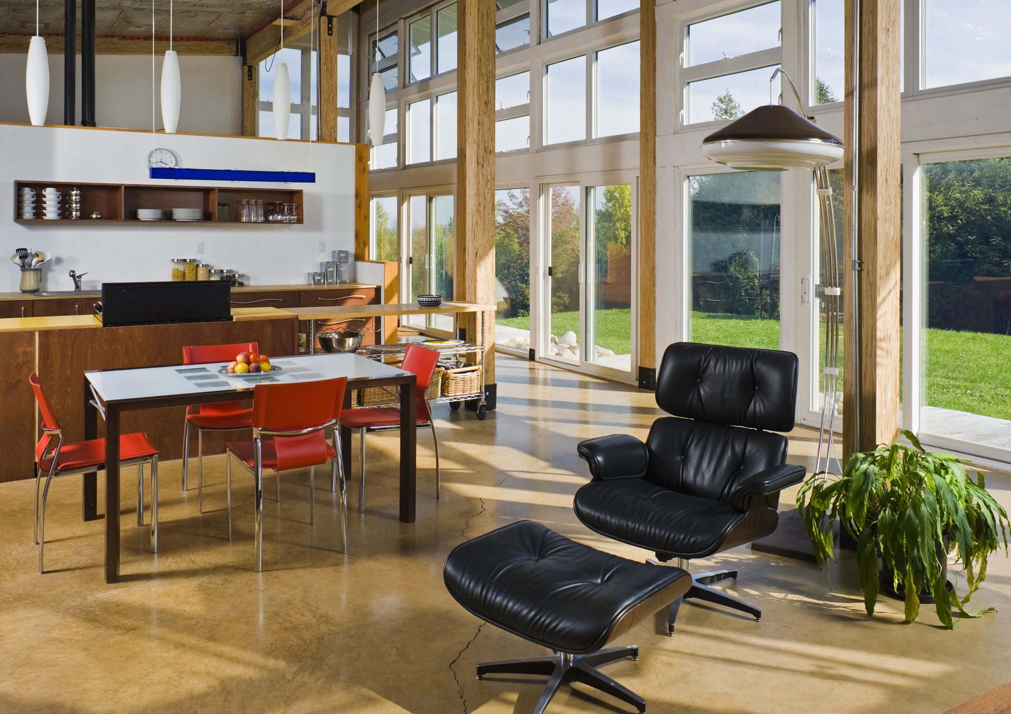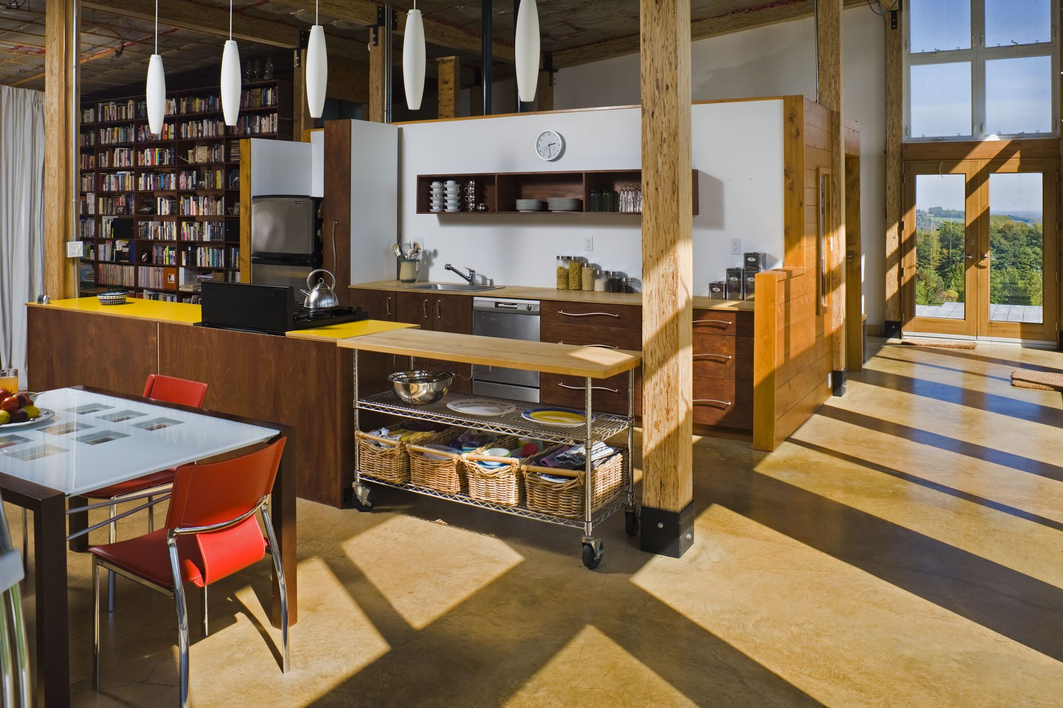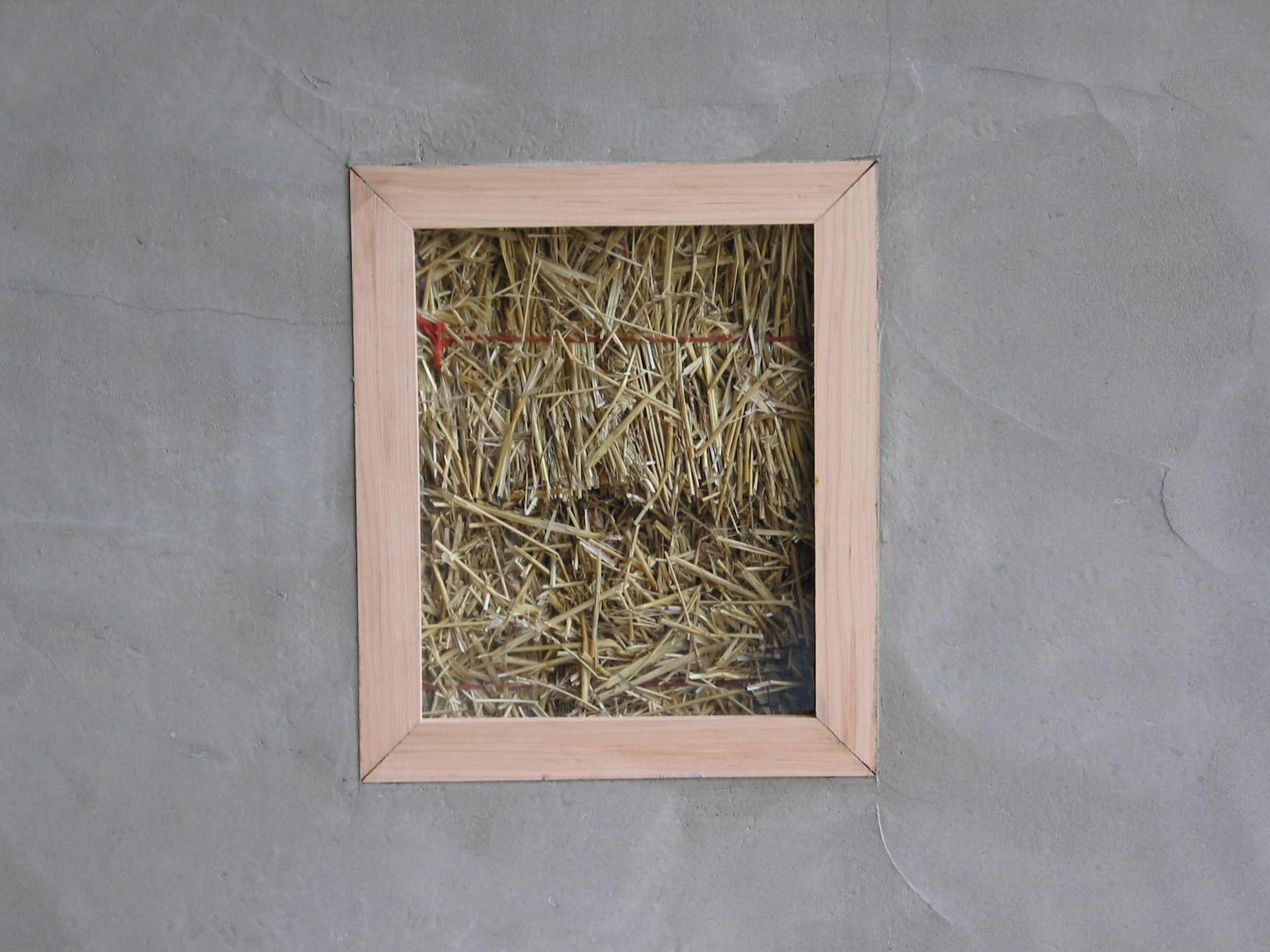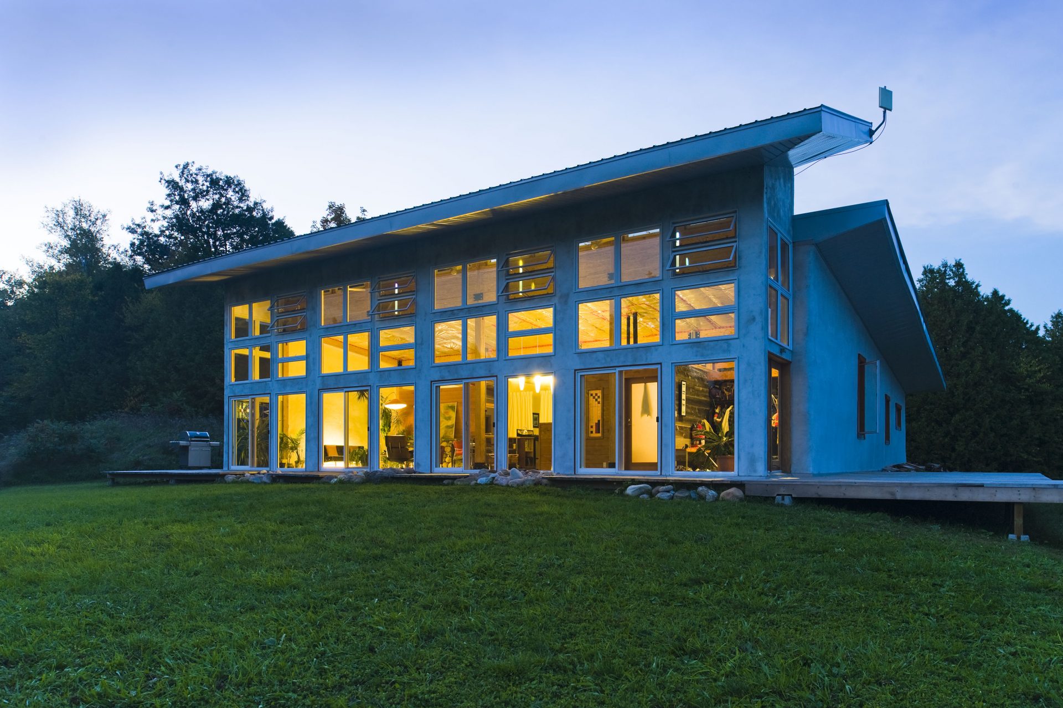
Straw Bale House
Location – Peterborough, Ontario
Status – Completed 2003
The Straw Bale House is a passive solar off-grid strawbale house. Designed as a contemporary post & beam structure located in rural Ontario for te Hunter family, this project was featured in Projects Green Toronto and sponsored by the Toronto Society of Architects for its extensive and innovative use of many sustainable technologies and green design strategies. Incorporating passive solar design methods, the house is situated to the south with a thermal-glazed top-vented gallery, taking advantage of winter sun but also shaded to reduce summertime solar heat gain. Roof-mounted photovoltaic panels are incorporated as well as a solar thermal hot water system and an electricity-producing wind turbine located on-site that all together collectively harness the necessary energy to run the home off the grid. Meanwhile the structure of the home uses a frame constructed of engineered parallel strand timbers and long-span trusses to create a warm and inviting interior environment. Three exterior walls were then constructed of affordable and environmentally responsible straw bales, and the entire home is glad with solar reflective Galvalume panels.
“A lot of off-grid and environmentally friendly houses are very traditional in design, but we didn’t want that, we wanted to go very modern, very progressive. This house uses the latest technology to transform natural elements into power, and some very basic commonsense planning and material choices to hold onto that energy once we’ve got it.” – Client & Homeowner
